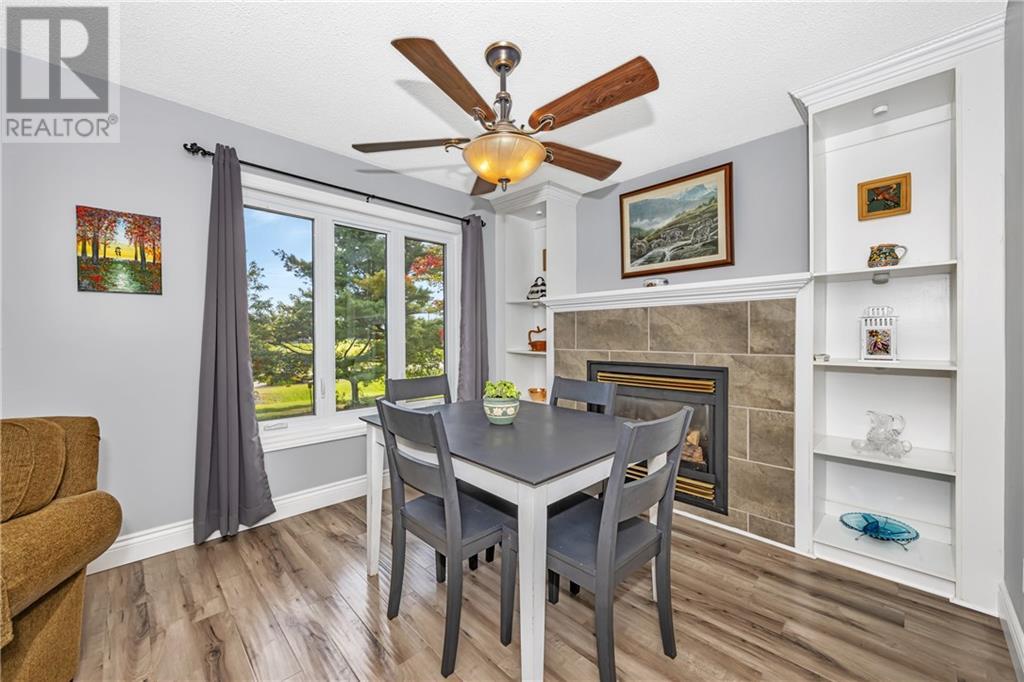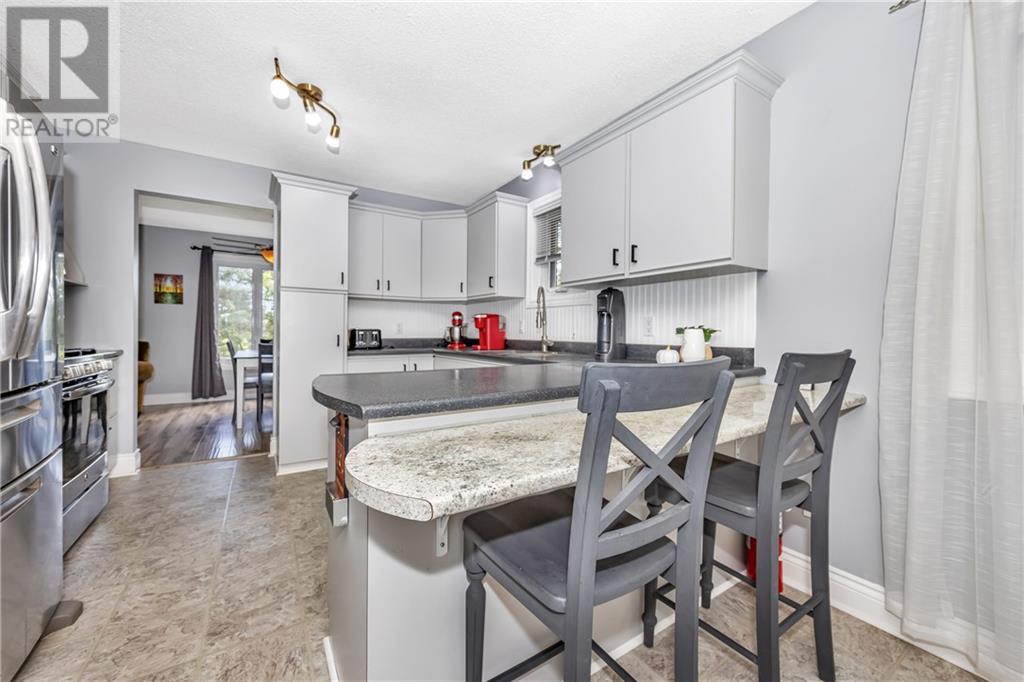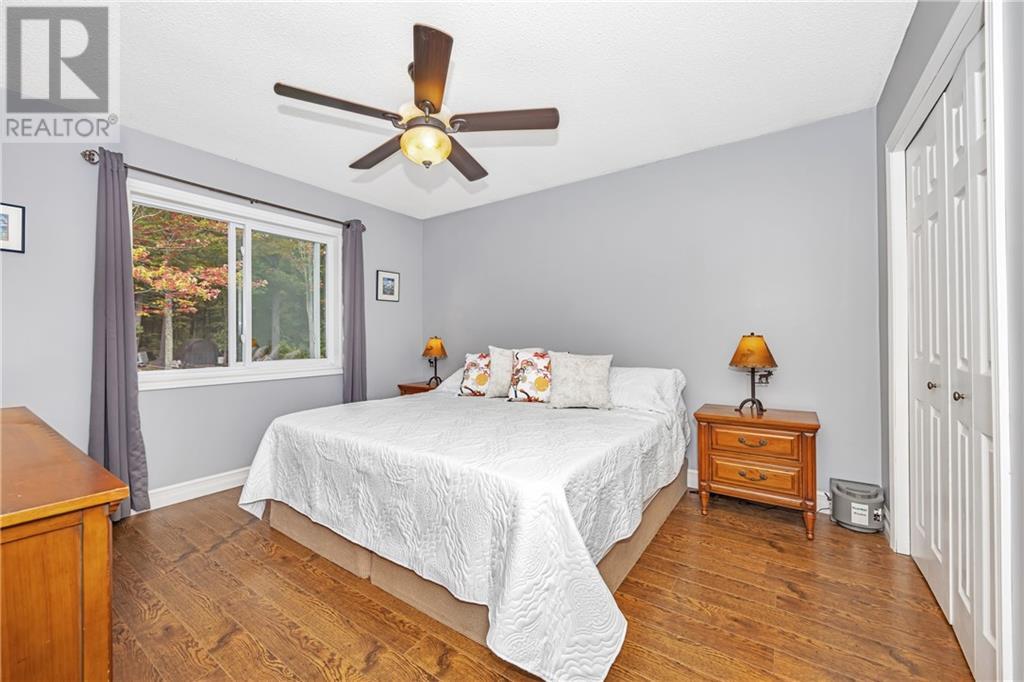4740 HIGHWAY 43 ROAD
Smiths Falls, Ontario K7A4S4
| Bathroom Total | 2 |
| Bedrooms Total | 4 |
| Half Bathrooms Total | 1 |
| Year Built | 1988 |
| Cooling Type | Window air conditioner |
| Flooring Type | Laminate, Ceramic |
| Heating Type | Baseboard heaters, Other |
| Heating Fuel | Electric, Natural gas |
| Family room | Lower level | 31'5" x 11'2" |
| Bedroom | Lower level | 14'2" x 11'2" |
| Laundry room | Lower level | 14'2" x 11'2" |
| Storage | Lower level | 24'0" x 11'0" |
| Kitchen | Main level | 17'6" x 10'11" |
| Dining room | Main level | 11'2" x 9'11" |
| Living room | Main level | 15'2" x 11'5" |
| Primary Bedroom | Main level | 12'5" x 11'5" |
| Bedroom | Main level | 11'1" x 9'0" |
| Bedroom | Main level | 11'6" x 9'3" |
| 4pc Bathroom | Main level | 7'10" x 6'5" |
| 2pc Bathroom | Main level | 7'0" x 2'10" |
YOU MIGHT ALSO LIKE THESE LISTINGS
Previous
Next























































